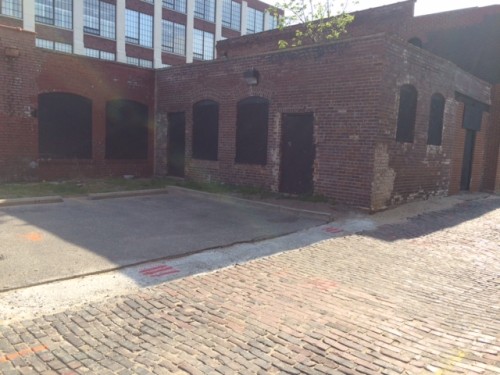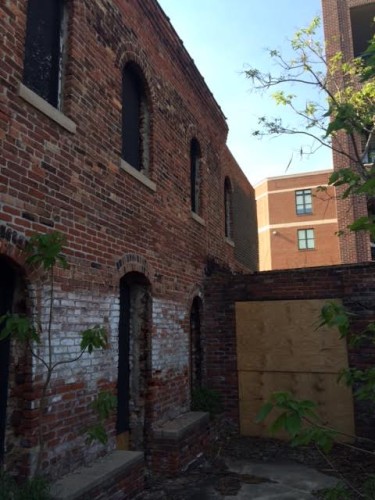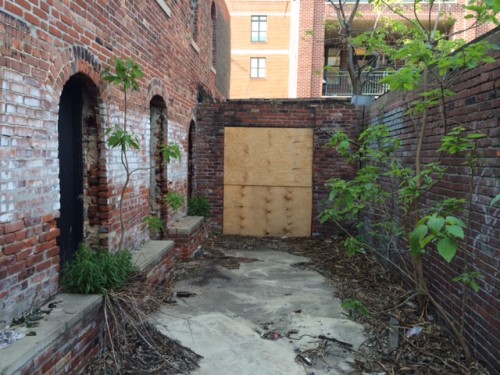Last Saturday, I spent some time in the back of Chatham Tap, among all of the old brick buildings near Mass Ave.  I was commenting with my friends about how special this part of town is.  It’s easy to dismiss Indianapolis as a new town made of buildings constructed within the past 100 years, and in most places that is not too far from the truth.  This part of town is a major exception to that, even though it has faced numerous threats in the past.  This is a theme that dates back to at least 1958, according to this charming-yet-frightening planning document (seriously, this thing is a must-read.)
Unfortunately, one of the buildings that has survived through all of these years has fallen into a state of disrepair, and there are calls to demolish it to make way for new apartments facing College Avenue. Â The head writer from Historic Indianapolis, Tiffany Benedict-Berkson, went to the location to take some photos of the property recently:




These are the types of spaces and places that can not be recreated in 2014. I write this as a simple plea to Milhaus, who is familiar with preservation, as they reused the Bank One Operations building for Artistry. I hope there is a way to save the building and courtyard space, and construct around it if needed. Â I believe that a creative solution would end up being a win for both the neighborhood and the developer.
Given the comments from IHPC board members, I doubt they are going to allow this building to be removed. If the basic facades from the decrepit building that was at College and 11th were partially salvageable for the new construction going on there right now, so is this structure.
The 1958 planning document is a great read! It’s really remarkable at how the times have changed since then, and yet that document feels remarkably a lot like today. I never understood why planners for so many decades want to put certain types of things in certain sections of the city. Why should there be a business-only district and a shopping district? Why can most places be work, shop, eat, live and play? This is the type of design that creates vibrant communities and is how a lot of non-US cities were implemented.
The planning document reads like a way to ruin a city. The 1950’s were rife with the virtue of central planning and big ideas. This should show us the folly of “big plans”. Just sit back and think about how wrong they were and how right they felt. I wonder what we are doing today like this….
Paul, I’m with you. I wonder what aspect of the “hot planning ideas of 2014” will be total head-slap material 50 years hence? Painted bike lanes and bike boxes? Insisting on ground-level retail in every Regional Center building? Street choking? Getting rid of one-way arterials? High-maintenance bioswales and raingardens?
There was a plan for the Methodist Hospital District in the mid-70s that was probably the last gasp for the “modern” design era of separate use zones, odd angles, buildings over streets and intersections, lots of parking, and pedestrian plazas where no one would use them. Unsurprisingly, none of what was proposed was actually built even remotely as drawn. But it got some stuff right, too: create a CDC to work on neighborhood stabilization and redevelopment, for instance. Plant street trees. Beautify Fall Creek. Build pedestrian/multiuse trails (actually an old idea recycled from Kessler circa 1909).
Chris, I’d like this thread to go back to the topic at hand. There will be plenty of time for killing our buzzes when the topic merits it.
I like pedestrian/multi-use trails and am a big fan of the monon and Fall Creek Trail. Next to a river and rail to trail trails are excellent ideas. However, after reading the greenways master plan I can’t help but think this will fall under this relic of the past category soon enough. Over reliance on seperated trails reminds me of this misguided attempt to seperate all of forms of living and working. Instead of making a complete street that is auto accessible yet very pedestrian oriented with pedestrian scaled businesses we build high speed thoroughfares with auto oriented business and trails with no businesses.
I got a pit in my stomach as soon as I saw the first map in the planning document. Freeways surrounding all of sides of downtown (West St freeway!) and loop ramps for Mass Ave and a few other spots. Plus the big orange swaths of parking on the east and west sides of the downtown core.
Back to the topic at hand though, I live in Fletcher Place, and I love seeing so much reuse in our neighborhood. Indiana Oxygen (now Dunaway’s), General American Donut Company, Milktooth, Bluebeard, Calvin Fletcher, South of Chicago – I think I’ve made my point. Most of the buildings being torn down were cinder block newer buildings: Impact (Slate), Shirley Engraving (some other VonDeylen condos), the old BMV (Mozzo), the mail center building (Hinge).
But all of this saving just doesn’t come close to undoing the damage from what happened to our city 60 years ago.
On topic (as tempting as it is to discuss the 1958 belief that helicopter commuting would become popular) I’m not against saving this building, but I have a hard time getting myself adamant about believing it must be saved. It’s a tiny mid-block building. As long as it’s replaced with a building that has a very well-designed ground floor, what’s the big loss?
I save my lament for all the well-designed commercial and mixed-use corner lot buildings that have, and continue to this day, to be demolished throughout the city without the least bit of public review process. In fact, when they’re demolished, the zoning ordinance usually prohibits anything similar from being rebuilt, so we get suburban style buildings that have almost been mandated to be poorly designed. Let’s focus our limited energy on carefully reviewing how the Indy Rezone ordinance proposals would or would not change that redevelopment pattern.
I agree with Paul. Saving everything old is a “hoarder” approach to the built environment. Let’s save the best and let go of the rest.
I don’t believe in saving everything old. But I do believe in saving brickwork from the late 1800s wherever possible.